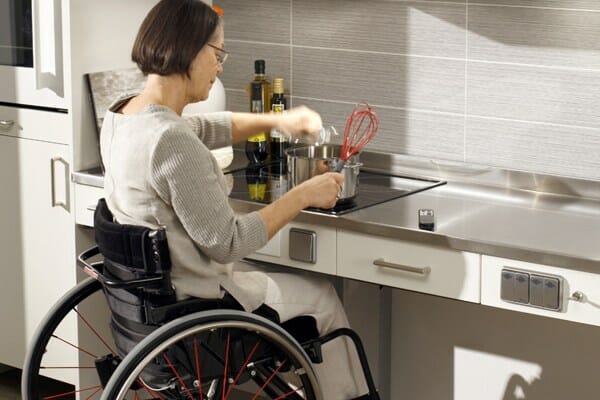Accessible Design in the Kitchen

In the last issue, we got an overview of some home design issues you should consider to provide greater overall accessibility permitting, amongst other things, to gracefully “age in place.” Aging in place is the ability to remain in one’s home safely, independently and comfortably, regardless of age, income or ability level throughout one’s changing…
In the last issue, we got an overview of some home design issues you should consider to provide greater overall accessibility permitting, amongst other things, to gracefully “age in place.” Aging in place is the ability to remain in one’s home safely, independently and comfortably, regardless of age, income or ability level throughout one’s changing lifetime. There’s something about the term “aging in place” that doesn’t quite sit well with me. Be that as it may, essentially it boils down to how you can design your home so you can stay there as long as possible. Planning for individuals’ changing needs and capabilities helps reduce the need for future costly renovations.
In this article, we’re going to look at the most multifunctional room in a home – the kitchen. Because of its multifaceted nature, it is the most difficult space in the home to make fully accessible. There are so many aspects of a kitchen which affect its functionality. Here are a variety of design considerations which contribute to an accessible kitchen:
- Kitchen layout
The key to effective kitchen design for all users, especially those who use wheelchairs, is a layout that provides the right balance between countertop area, manoeuvring space and storage space. The layout should avoid compromising working areas with cross routes, limit travel distances and reduce the need to lift items from one counter to another. Maximizing the range of operations from one location is key. A flexible residential kitchen must ensure ease of approach to and use of the sink, worktop, equipment, all appliances and their controls, and all storage essential to kitchen operation.
The best practice in a universal or fully accessible residential kitchen is to separate the stove cooktop and oven. The cooktop must be designed to be open underneath, so as to allow for a seated person’s legs. The wall oven and microwave should be positioned at a height accessible to all users.
- Kitchen size
A design for someone who uses a walker or wheelchair should allow manoeuvring space of 2’-6” x 4’-0” in front of controls, work areas and appliances. This work area can be part of the overall required minimum manoeuvring space of 5’-0” x 5’-0” in the work triangle. Power wheelchair and scooter users typically need a larger turning radius and thus a minimum manoeuvring space of 6’-0” x 6’-0”. - Minimal effort
Designing for minimal effort is an important principle of universal kitchen design. Planning for efficiency considers the location and relationship of all major elements within the kitchen. This will result in the placement of similar or related items in the same location within the kitchen. - Adaptability
Kitchens may be used by both a user in a wheelchair and others who are ambulant, so finding an effective countertop height for all users is difficult. A flexible kitchen design ideally offers an adjustable height sink, cooktop, worktop and upper cabinets.
Upper cabinets offer great storage space, but cannot be reached by individuals in wheelchairs or who are shorter in stature. Upper cabinets can be installed with hardware that allow shelves to be pulled down.
- Ease of cleaning
When making decisions about new appliances, floors and countertops, remember to consider surface finishes that are low maintenance. - Safety
Safety in the kitchen deserves the highest consideration. Small rugs and mats in the kitchen should be avoided because they are a tripping hazard and an obstacle for many people who use mobility devices and persons with dementia.
- Specific design elements
In designing a universal kitchen, particular elements that should be considered include countertops, cupboards and drawers, sinks and clean-up areas, food preparation areas, switches and controls, interior finishes and lighting.
Clearly, there are numerous issues to consider in designing an accessible kitchen. In the next issue, we’ll look at bathroom design.
Ted Yudelson is a Knowlton-based architect who brings his 30+ years of experience to bear in finding creative solutions to both commercial and residential design problems. See www.tyarchitect.com

